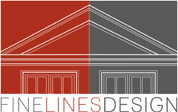ARCHITECTURAL DESIGN

ABOUT US
PORTFOLIO
OUR SERVICES

PLANNING AND FEASIBILITY STUDIES
Zoning Research
Committee of Adjustment Applications to Obtain Variances
Consultation and Correspondence With Governing Authorities
(Heritage, Conservation, NEC, Forestry, Planning Department)
Land Severance Services

DESIGN CONCEPT DEVELOPMENT
Provide Conceptual Design Drawings and Schematics as Per Client’s Advisement; Floor Plans With Space and Furniture Planning; Exterior Elevations; 3D Perspective Views; Colored 3D Renderings (Interior And Exterior).

CONSTRUCTION DOCUMENT DRAFTING
Create Construction Drawings Suitable to Obtain Building Permits; Coordinate With Necessary Parties (Structural Engineer, Surveyor, Arborist, Mechanical Engineer).

DETAIL DOCUMENT DRAFTING
Create Detail Drawings to be Attached to Construction Drawings Proceeding Permit Acquisition; Detail Drafting Includes Electrical Plans, Landscape Design, kitchen and Interior Millwork Detailing, Trim and Exterior Trim Detailing

BUILDING PERMIT APPLICATION
Completion of all Necessary Applications; Apply for all Necessary Permits (Site Alteration Permit, Regional Services Permit, Demolition Permit, Building Permit, Plumbing Permit, HVAC Permit).
Newton Spencer
“Fine Lines designed my house and they did an amazing “Newton Spencer”
Adam Ostrosser
Chris Botting
“Excellent, top of the line. Several happy “Chris Botting”






